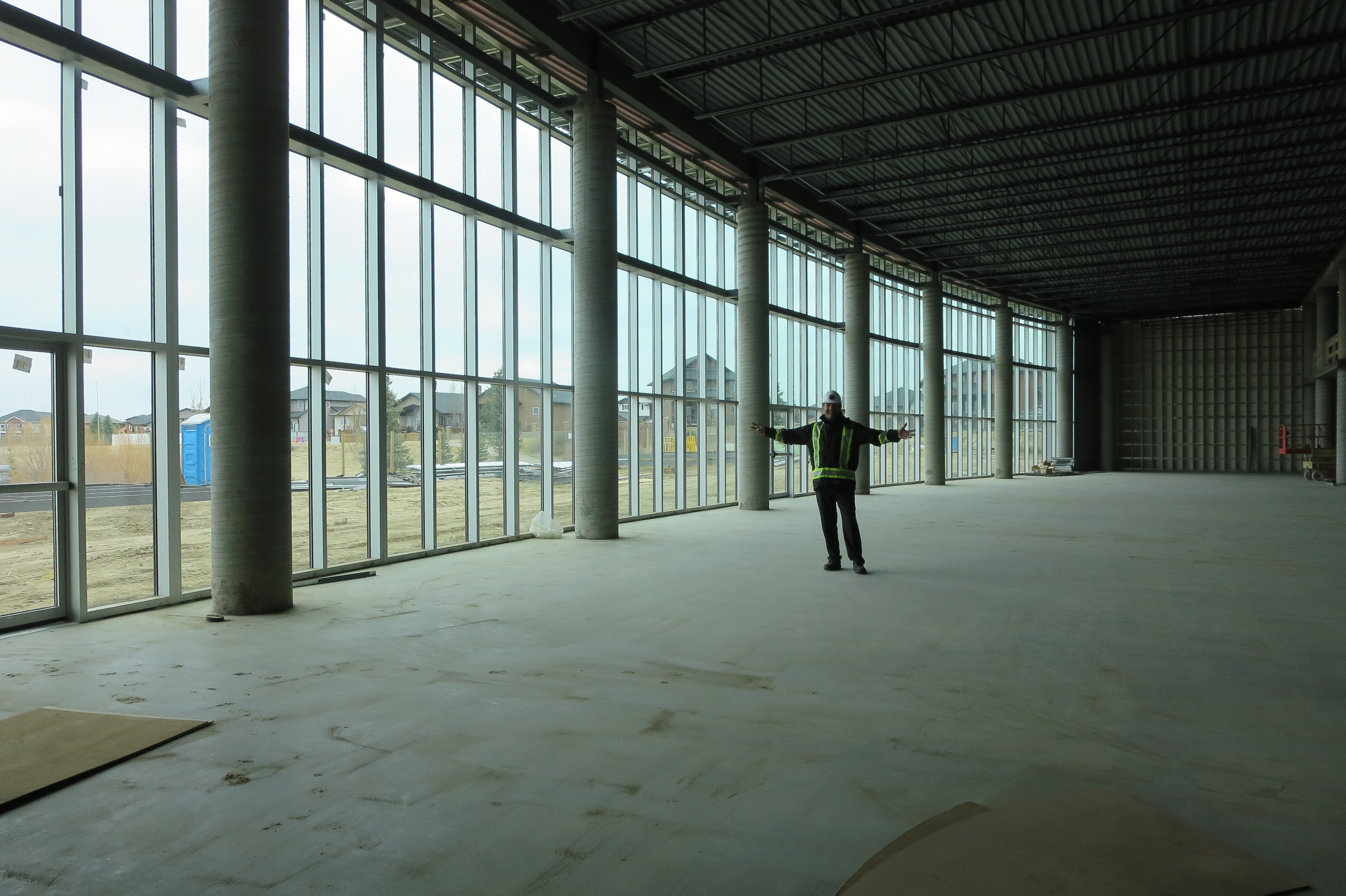A Look Inside the City’s Newest Masterpiece
Originally written by Gillian Slade and published by Medicine Hat News:
April 12, 2017
 The first glimpse inside Medicine Hat’s newest seniors’ residence reveals wide expanses of glass framing views of the lake, punctuated with lots of colour.
The first glimpse inside Medicine Hat’s newest seniors’ residence reveals wide expanses of glass framing views of the lake, punctuated with lots of colour.
The design focus, decor and colour scheme for Masterpiece Southland Meadows, 4401 Southlands Dr., has been to connect with nature.
“There is an innate sense in everybody to connect with nature,” said Tim Garforth-Bles, president and CEO of Masterpiece Care Corp.
The dining room has a large curved wall of glass two floors high overlooking a lake surrounded by a trail. Food preparation areas such as a chef’s grill and bakery are designed so residents can watch what is taking place and be entertained.
From the dining room there is access to a library, event room and media room. A theatre has tiered seating for 100 people.
“This is all about great hospitality, food and excellent care. That’s what the facility is about,” said Garforth-Bles.
The lobby is at ground level on Southlands Drive with shades of espresso and flashes of flaming scarlet colour tones. To the left will be a coffee bar and area where cooking classes can take place. To the right there will be a hair-dressing salon and pedicure stations.
The official opening is planned for September/October but hiring of staff, 120 full-time and part-time positions with 60 being related to nursing care, will start in June.
The first phase of the project includes the centre and north wing totalling 151,000 square feet and 120 units. One-hundred units will be subsidized by Alberta Health Services for long-term care and dementia residents. There will be another 40 independent living spaces and a further 60 to be determined.
There are 14 one-bedroom suites comprising 480 square feet complete with balconies that have stunning views. There are seven larger one-bedroom suites, 1,100 square feet, for couples.
Ceilings are 12 feet high with sleek finishes, wide doorways and corridors.
The dementia wing is divided into different quadrants hosting smaller groups of residents in each. Each has a unique colour scheme giving it a specific identity and creating a sense of community rather than feeling like institutional living. The dementia wing has a sheltered deck at the front of the building, another at the back overlooking the lake, and two enclosed courtyards for the safety of residents.
The building has been constructed with materials that are fireproof. All the lighting is LED, said Garforth-Bles. The roof provides 12,000 square feet that will likely be covered in solar panels.
There is underground parking for residents with storage units on the same level.
Additional information, about living at Masterpiece Southland Meadows and the 21 suites for leasing, is available at https://www.masterpieceretirement.com/residence/southland-meadows/accommodations/.

